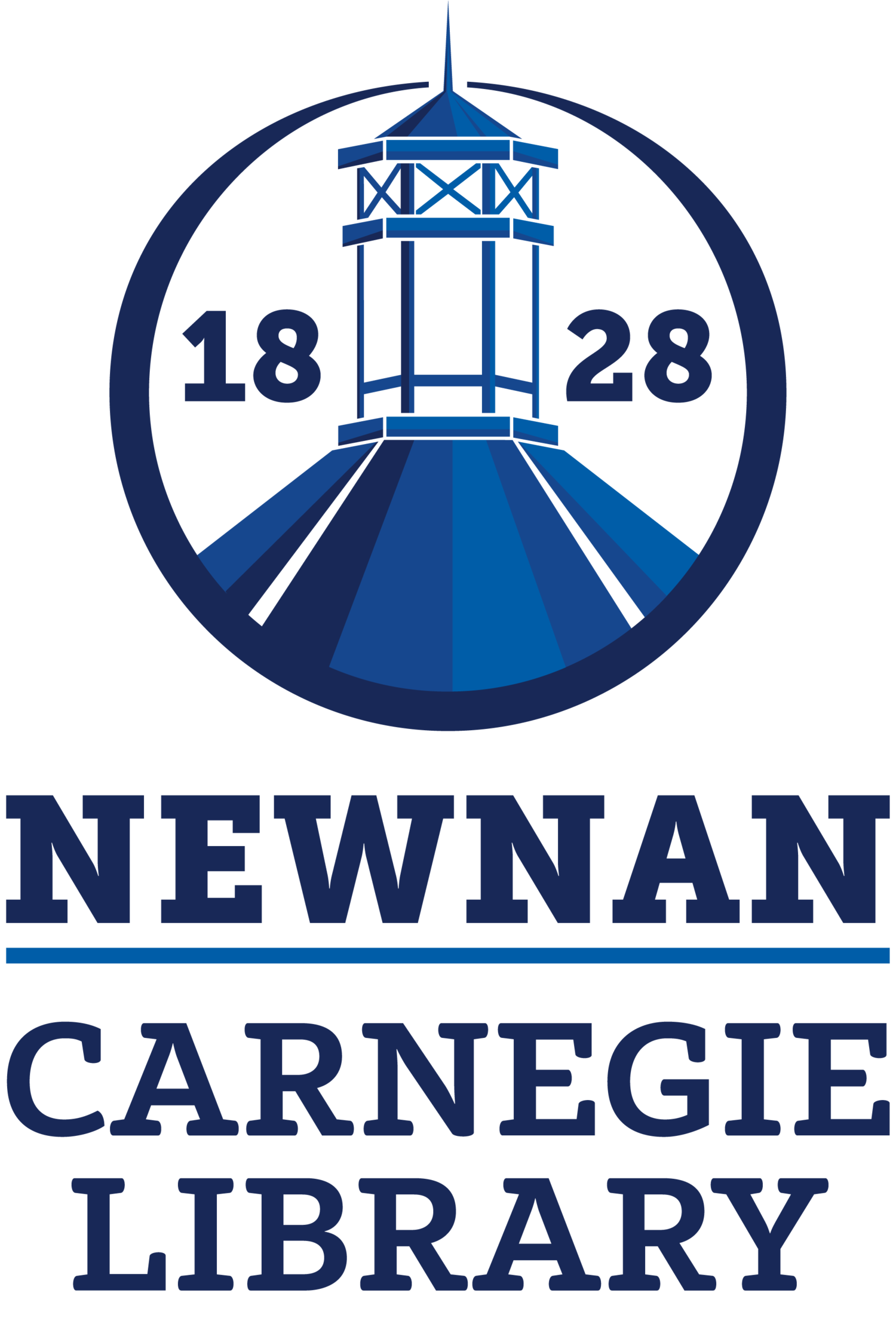Renovations
One of the most historically significant structures in downtown Newnan is the Carnegie Library building, which was built in 1904. The building served as a library until 1987 when a new facility was constructed on Hospital Road. The Carnegie Library building later became an overflow courtroom for the County Courthouse, located across the square, until January 2007.
Through the recommendations of the Friends of the Carnegie, the Carnegie Library Committee, and other interested citizens, the Mayor and City Council pursued bids for the renovations and ultimately chose Headley Construction. The architects for the project were Carter Watkins Associates. Please visit the Newnan Carnegie Library Foundation page to find out more about their role in the revitalization of the Carnegie.
Phase I of the project involved maintenance related to the exterior of the building. In this phase, the cleaning of the bricks was completed. Phase II concentrated on the interior of the building. The first floor of the structure is designed as a reading room with library-type services. The second floor contains a gallery and meeting space.
The furnishings were chosen by a committee made up of area Media Specialists including paint, carpet, and furniture for the first and second floors. After a little more than 11 months of construction activity, the highly anticipated Carnegie Building was completed and opened to the public on September 15, 2009.
Materials and services of the Carnegie include popular magazines and newspapers, computer workstations, Wi-Fi access, gallery, display cases, meeting rooms with a warming kitchen, fiction and non-fiction books for children, adults and teens, and adult, children, and teen programming.




